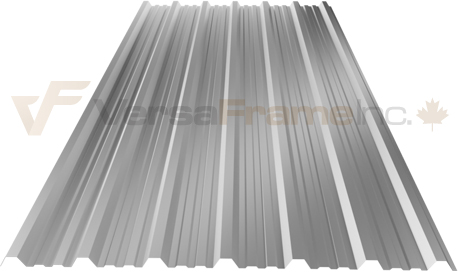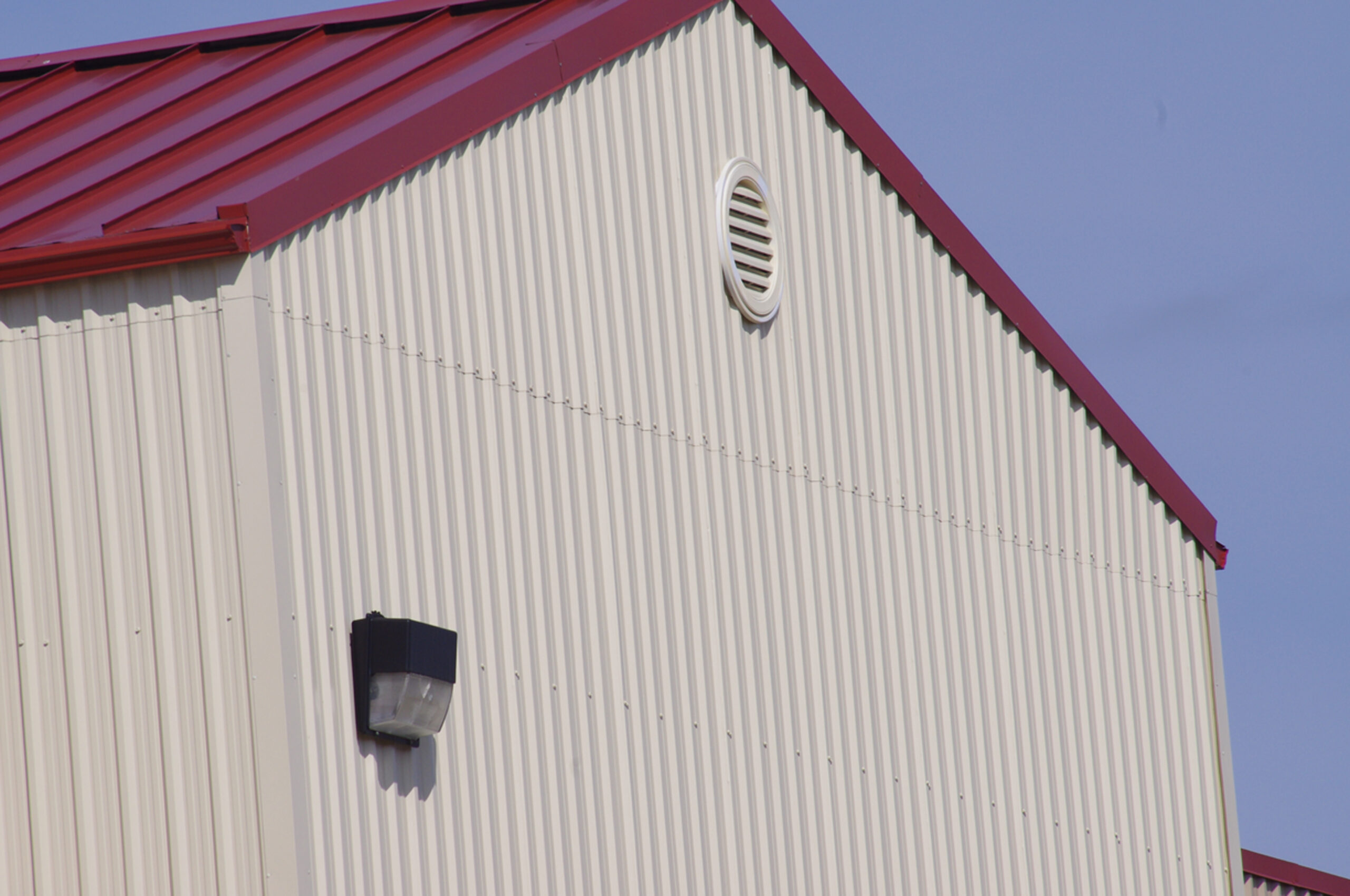Diamond Rib Profile


Diamond Rib Profile
COMMON APPLICATIONS
3d View of Diamond Rib Profile
Use
Roof/Wall
Gauges
26, 24
Slope
3/12 and greater
Length
3' to 50'
Rib Height
3/4" ribs on 6" centres
Coverage
36" width
Fastener System
Exposed Fastener
Recommended Substrate
Open Spacing or Solid Substrate
Fasteners
See fastener section for sizes and uses
Flashing
See 3/4" flashing section for commonly used trim
Closures
Corrugated LT, Corrugated ST
Misc
See accessory section for more roofing accessories
Stock Colour Option
*** Colours are representative only, please visit your nearest branch for physical colour samples.
Installation Help
The Diamond Rib panel is relatively easy to install. Simply lay your first sheet on the opposite end of your building of the prevailing winds and follow the recommended fastener pattern to the right. The second sheet can be laid with one rib overlapping the first panel, as per the picture to the right, and follow that pattern for each corresponding panel. For more in depth installations advice on panels, flashing and accessories, download/print our installation guide below.

Recommended Fastener Patterns

Recommended Fastener Pattern

Recommended Fastener Pattern at Eaves, Ridges & Endlaps
Side Lap fasteners recommended when installing as roof panel
Pre Drilling sheets in bundles is not recommended during installation for any steel sheets as this can cause hot burs which can rust to the pre painted or bare sheet and create a rusting appearance around the drill holes.


